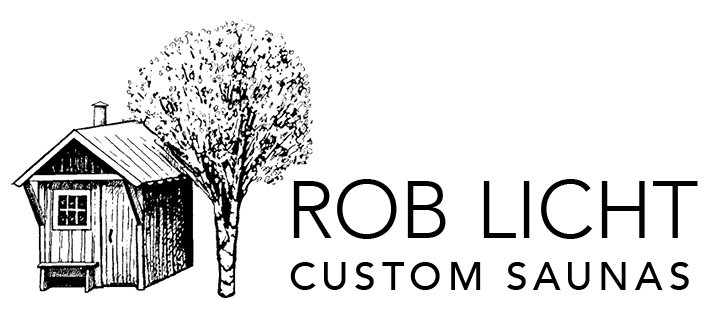
Building a sauna requires many skills. Basically it is a small house; there are windows and doors, a roof and a foundation; framing, sheathing, subfloor, and the like. It also requires a design, and many cases, a permit, which will include drawings such as a site plan, showing required set backs and orientation. All of this I can do— from plans and permit applications to foundation to chimney. I pride my self on being able to do it all and to being as comfortable holding a drafting pencil ( yes, I do drawings old-school) as I am a pick-axe or nail-gun. But the truth is, sometimes it is best to let others do the work they do best so I can focus on what I do best, which is the sauna.
Recently I had a job where distance made it much more efficient for the owners to use a local contractor to build the shell while I did only the sauna interior and the overall design. It turned out that Tim and his crew were much more adept than me at not only building the shell but carefully replicating the trim details of the 150 year-old adjacent main house. By the time I got to the job site the interior was ready for my sauna work.
Just like everyone else during the pandemic, planning sessions happened on the web or via text; we only actually all met once. Despite that, or maybe because we weren’t in each other’s hair (a sauna is, after all, a very small space), things flowed very smoothly once we got over the scheduling speed bump caused by the pandemic-induced supply chain upheaval. The sauna sits perfectly between the historical architecture of the house and the modern look of a contemporary sauna. It was a team effort that paid off.



Sauna Design and Interior by Rob Licht / Exterior by Deblois Renovate and Remodel of Fayetteville, NY



